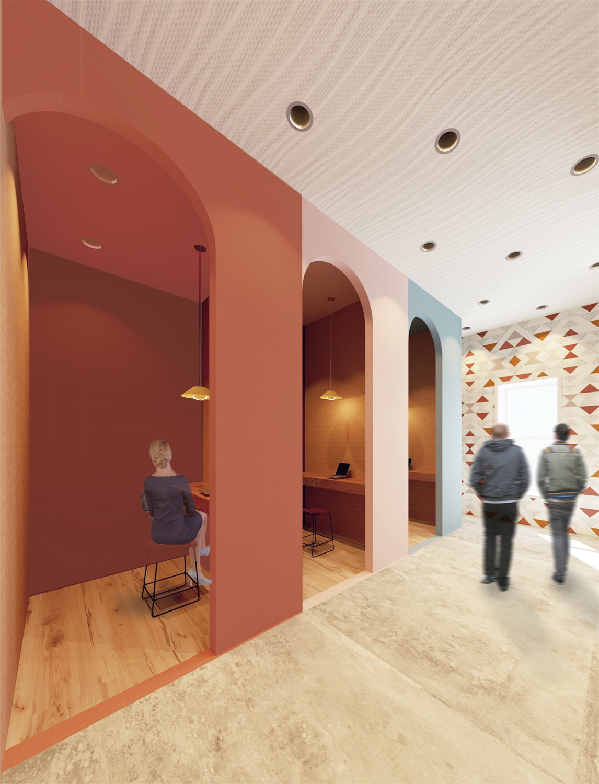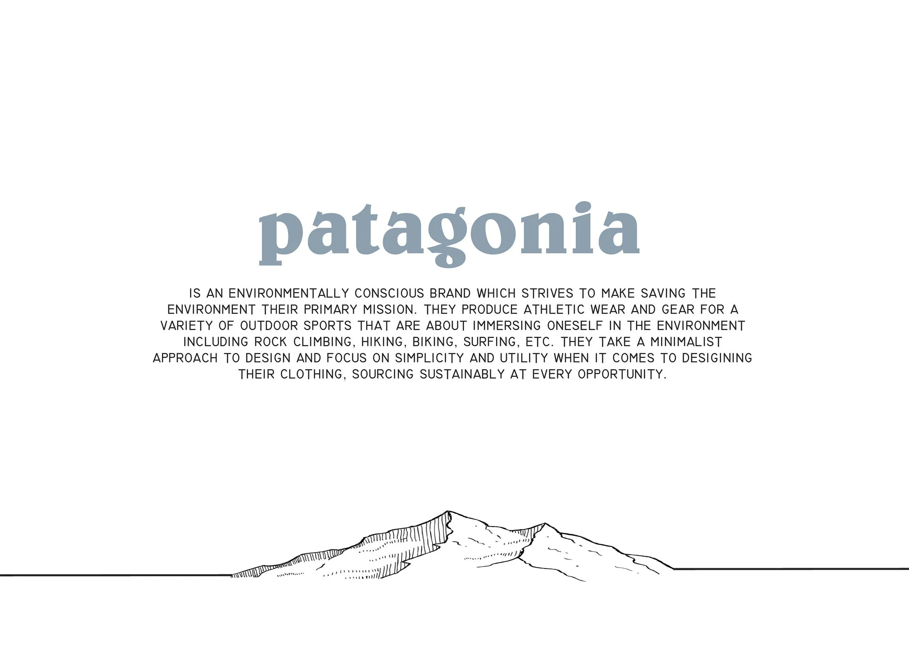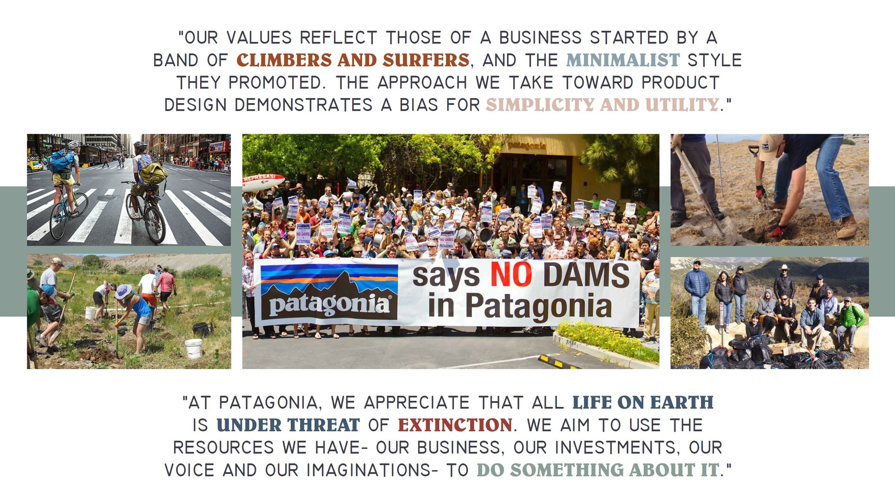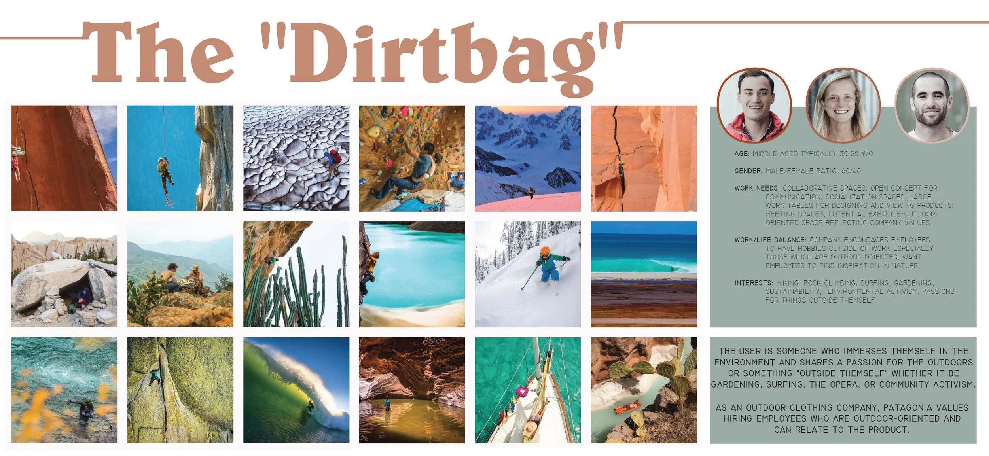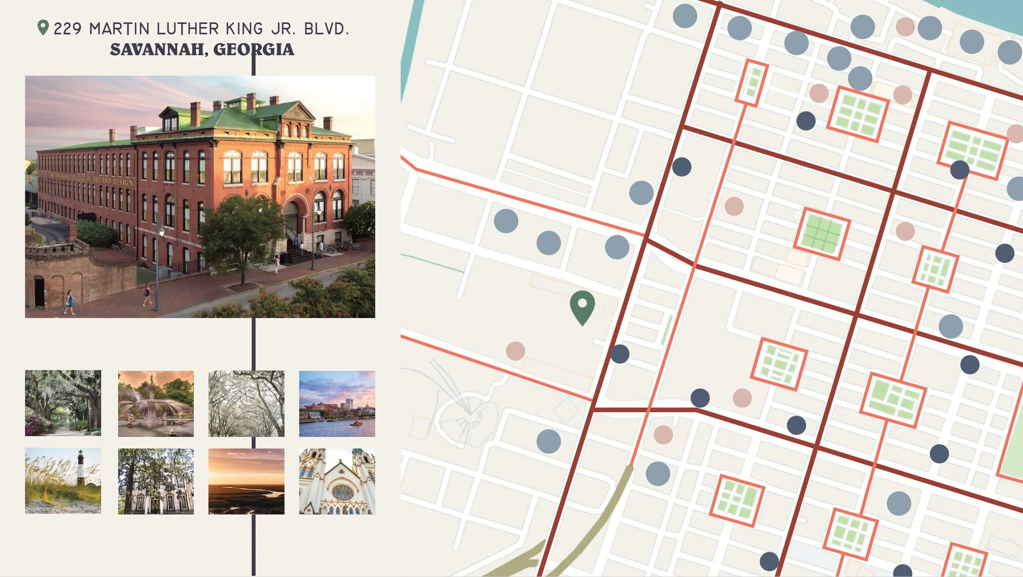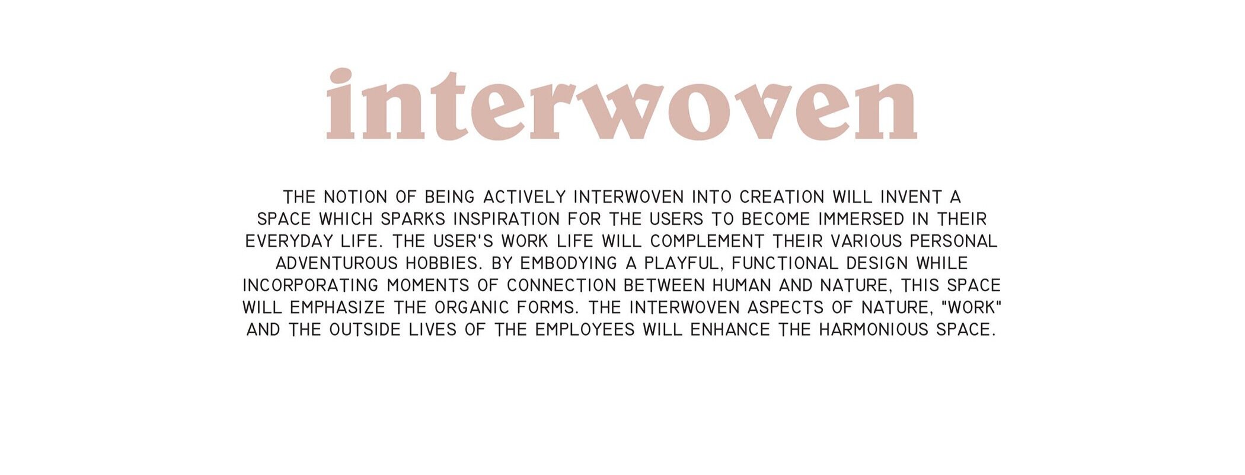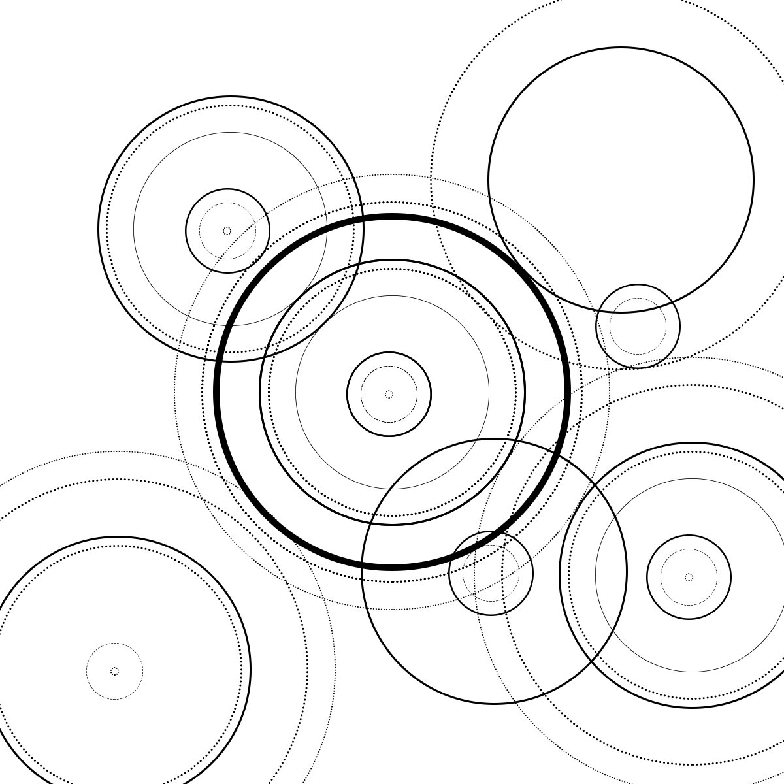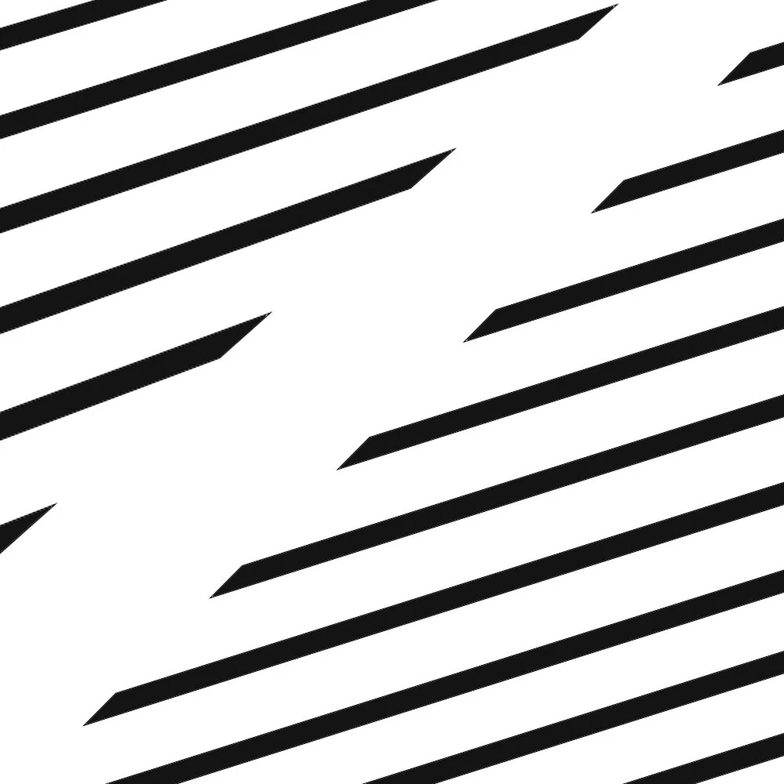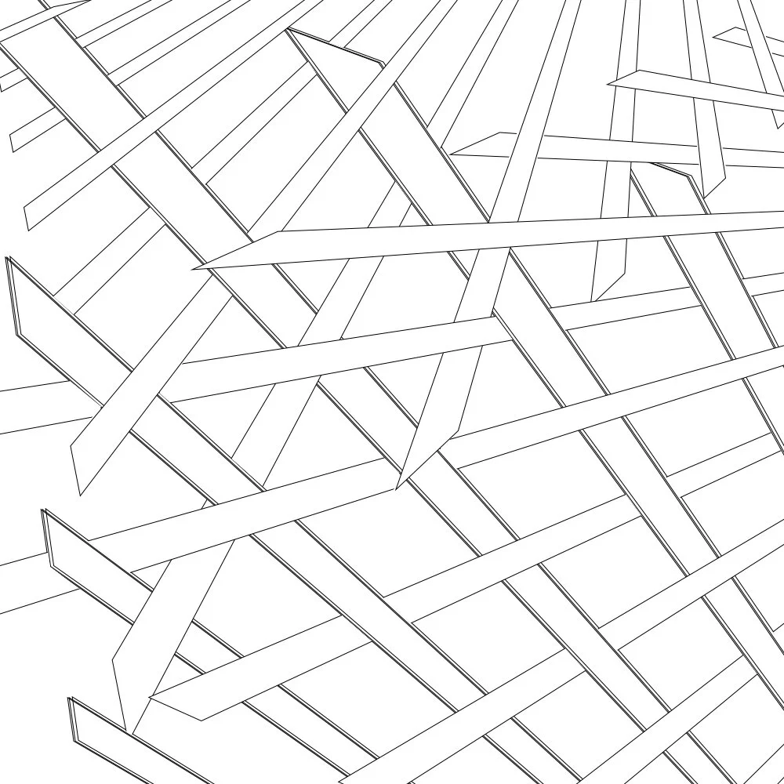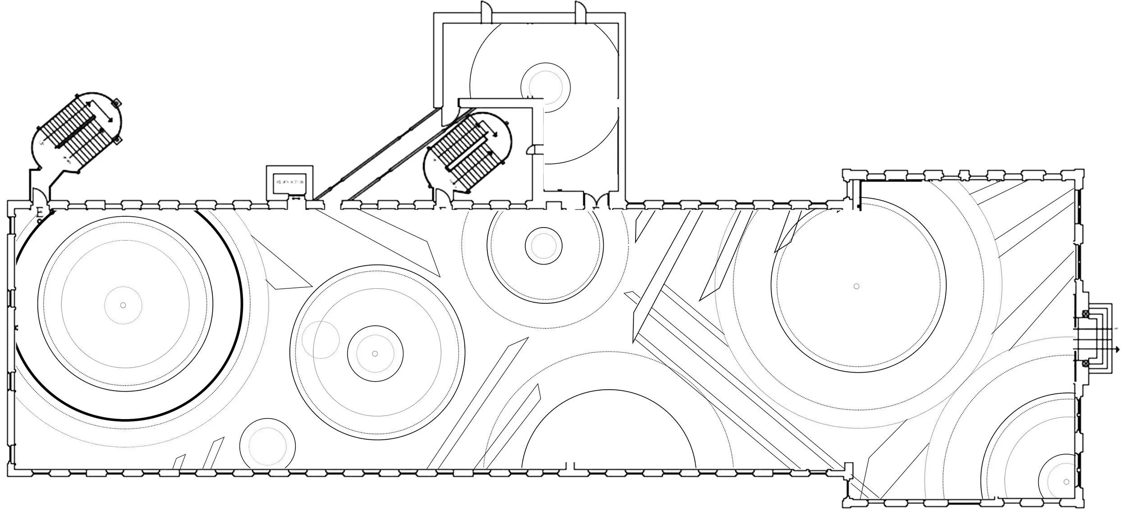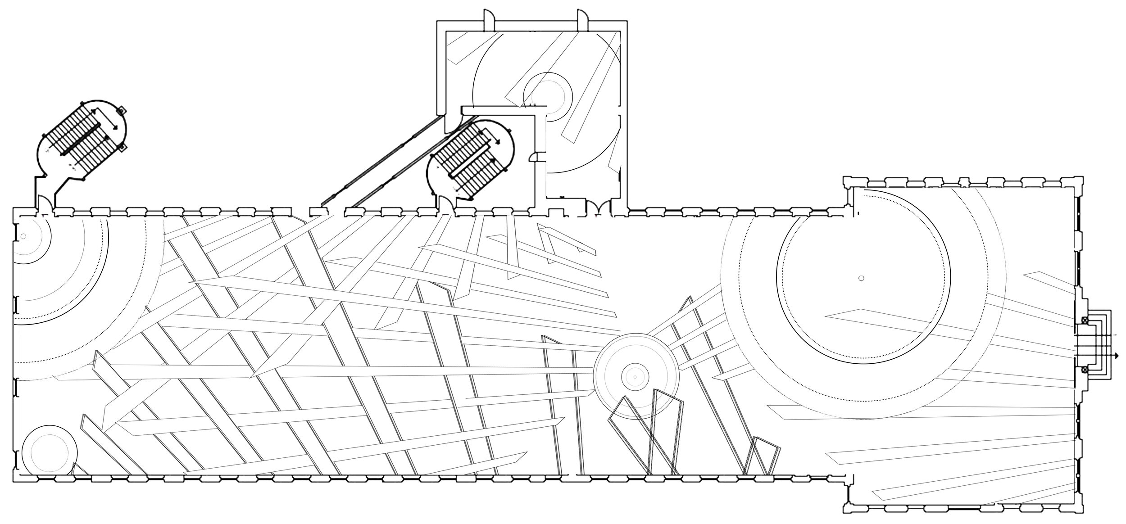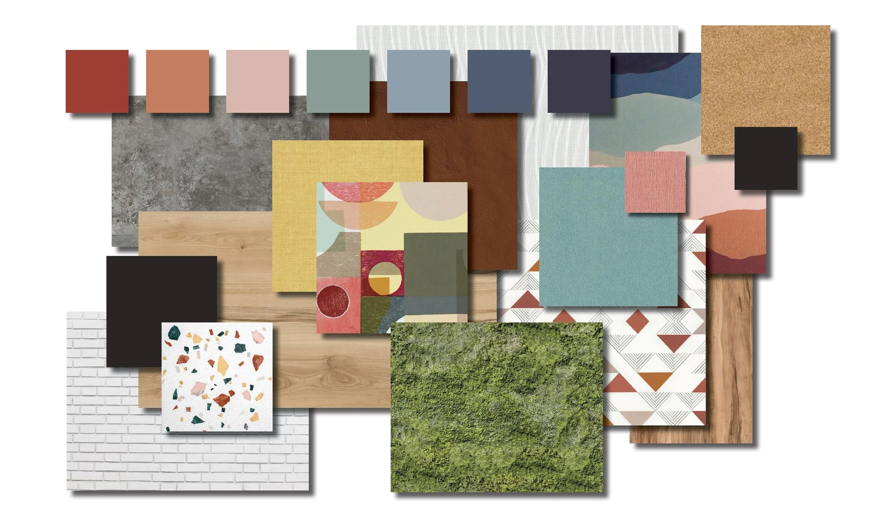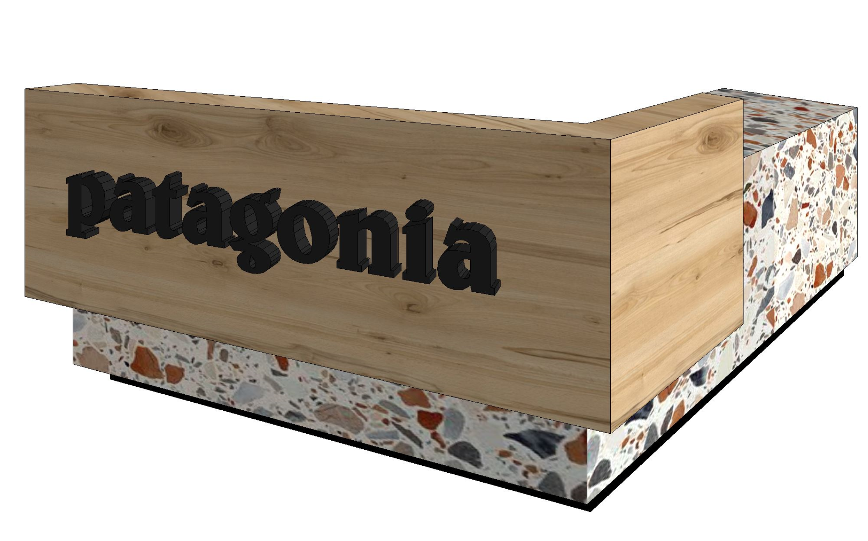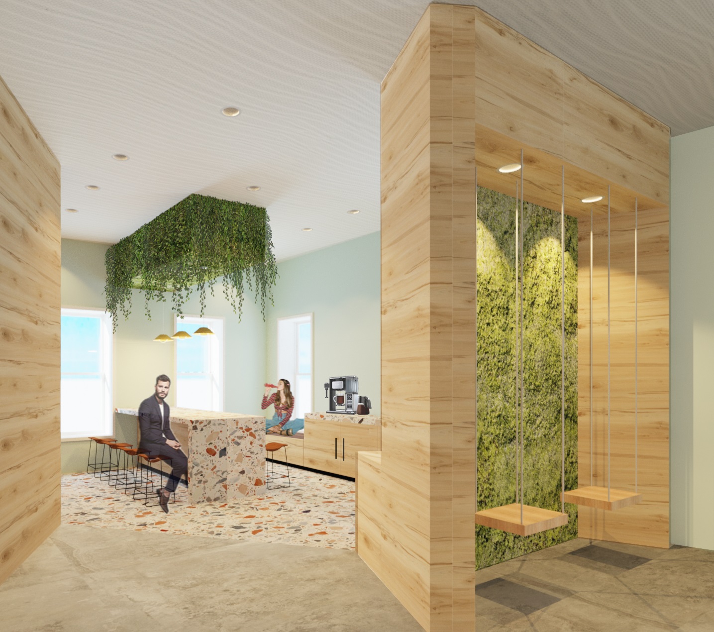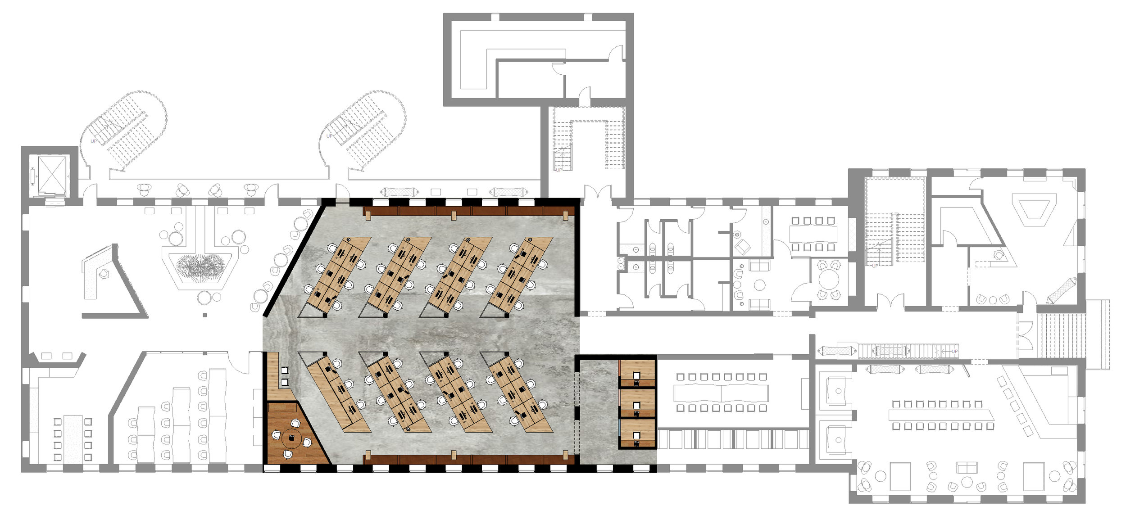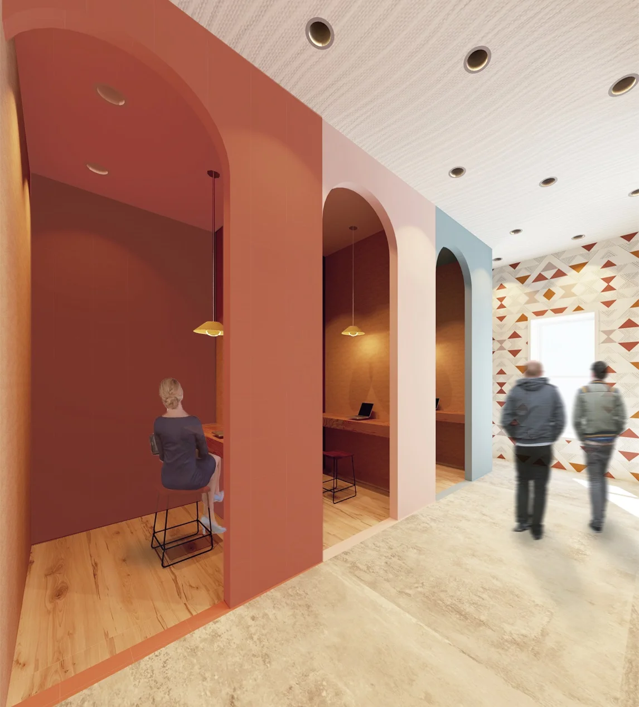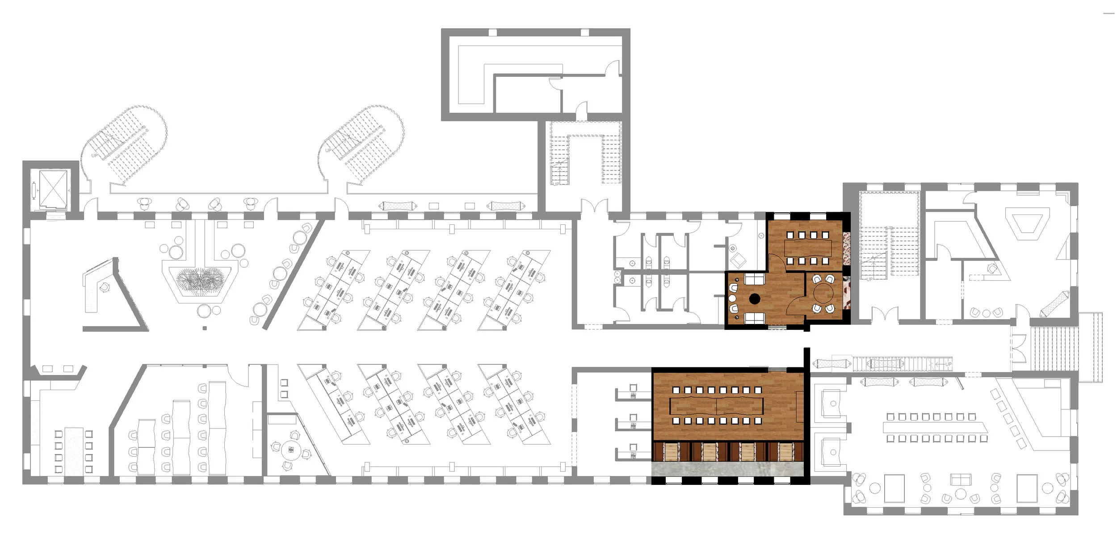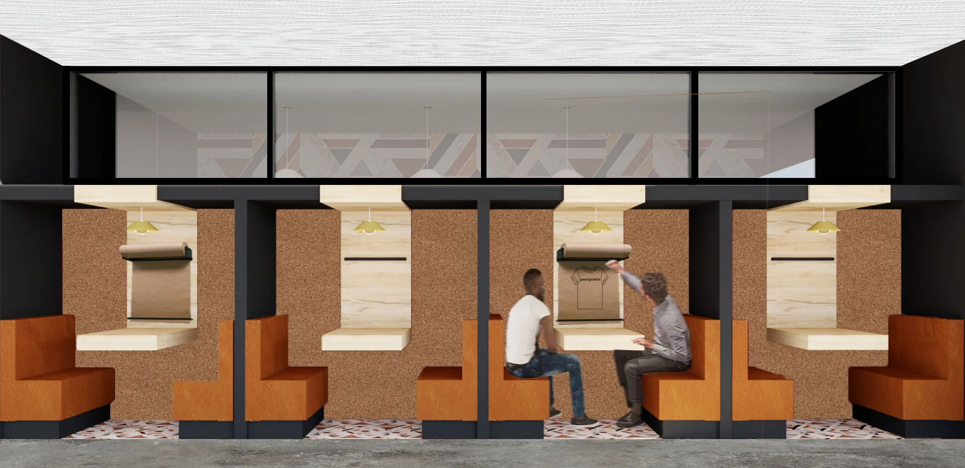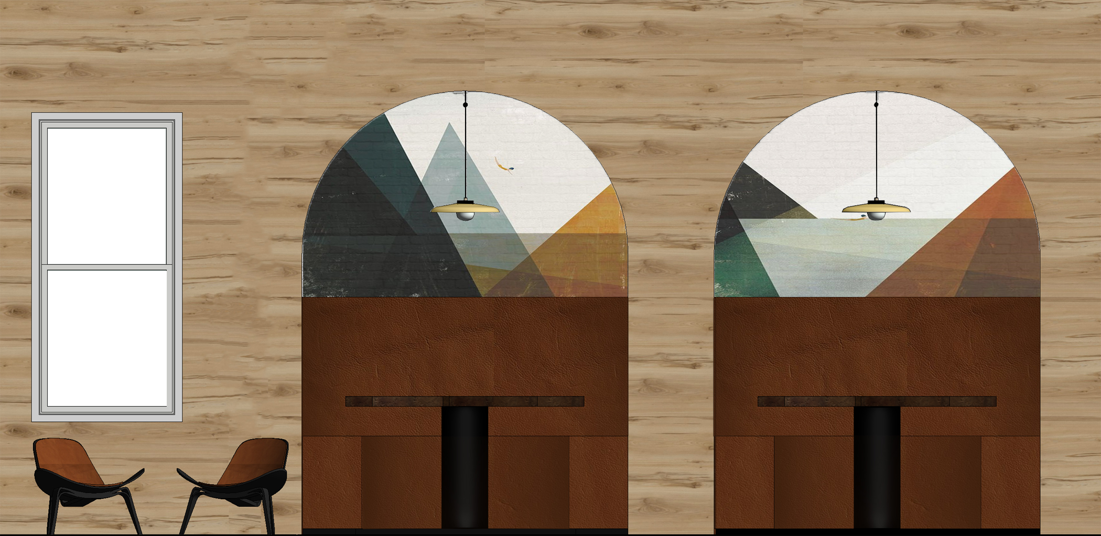Patagonia
Studio 3 Project at SCAD | Completed Fall of 2019
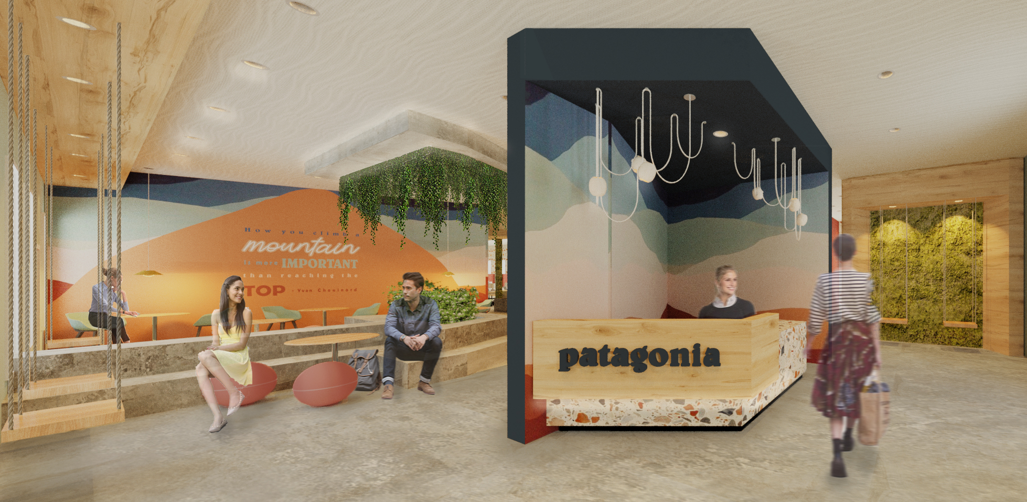
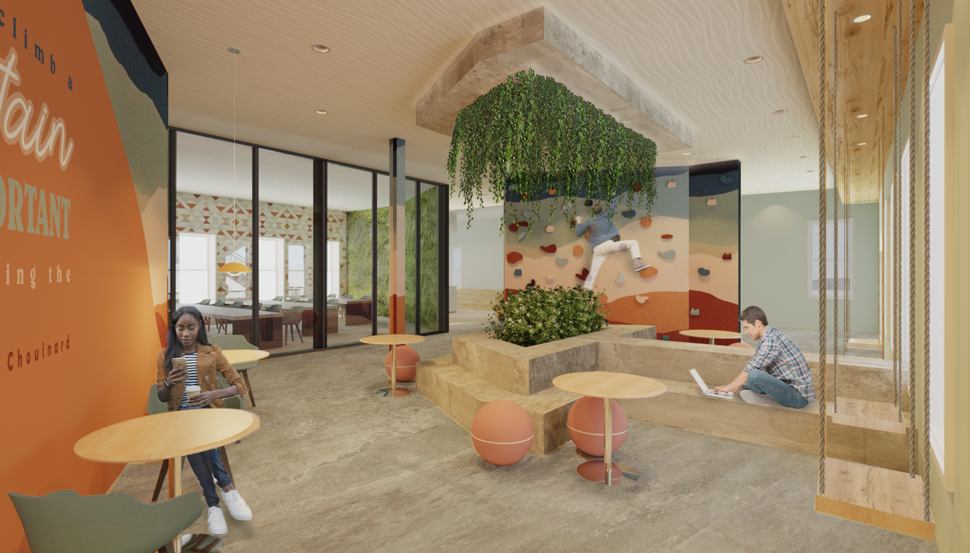
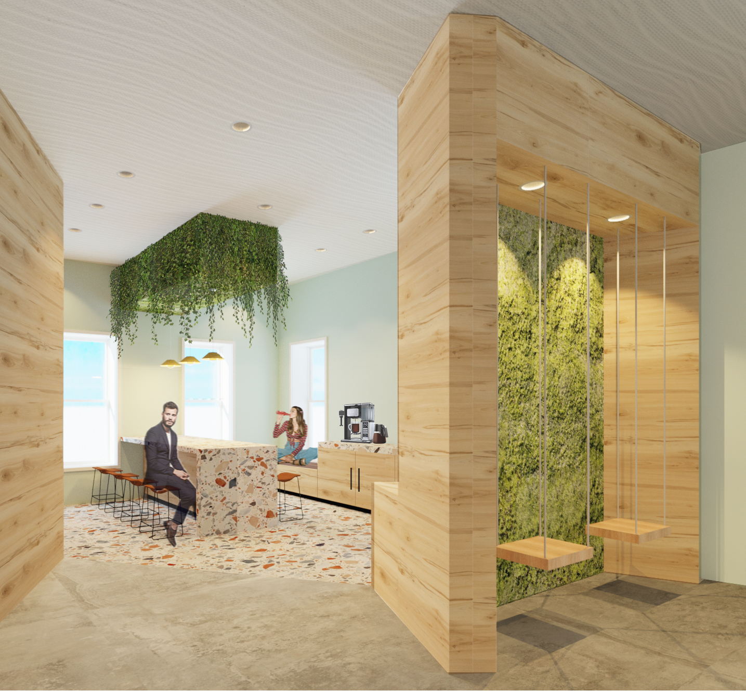
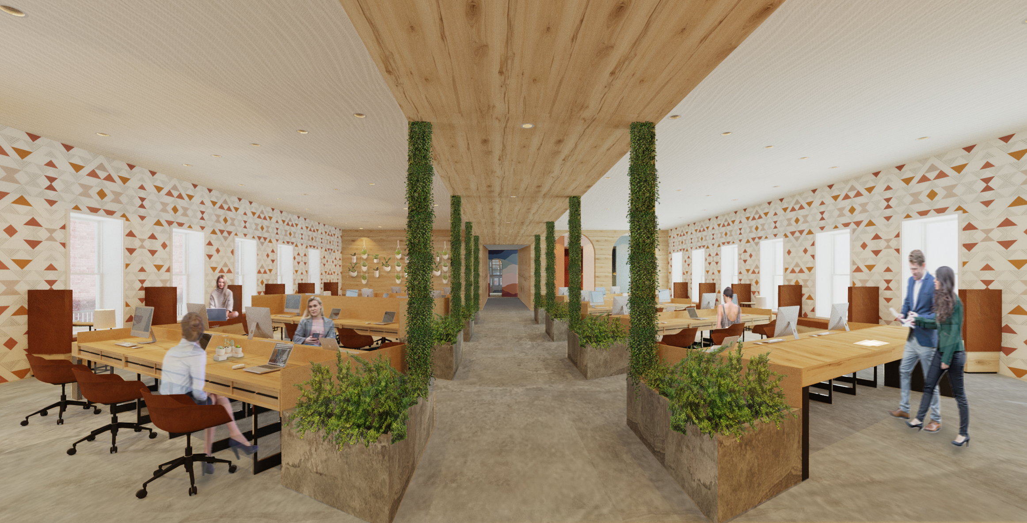
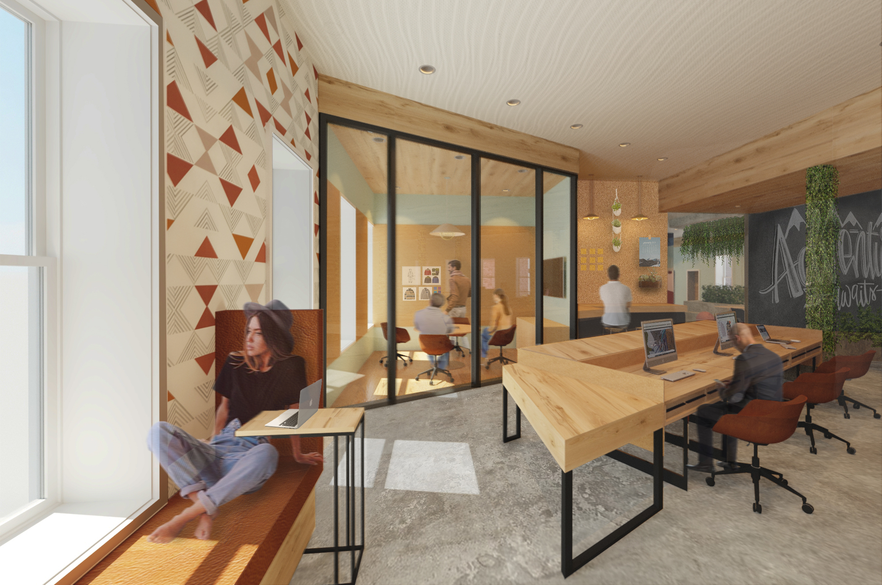
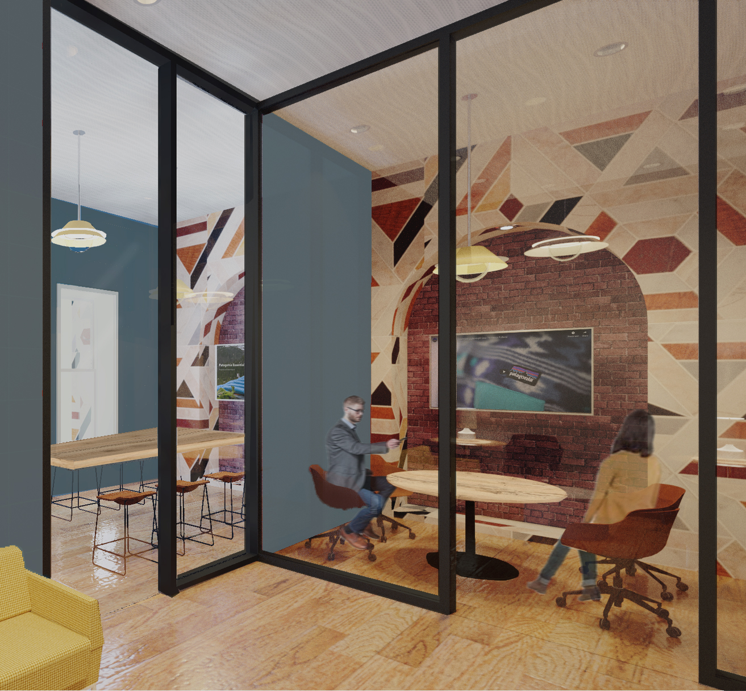
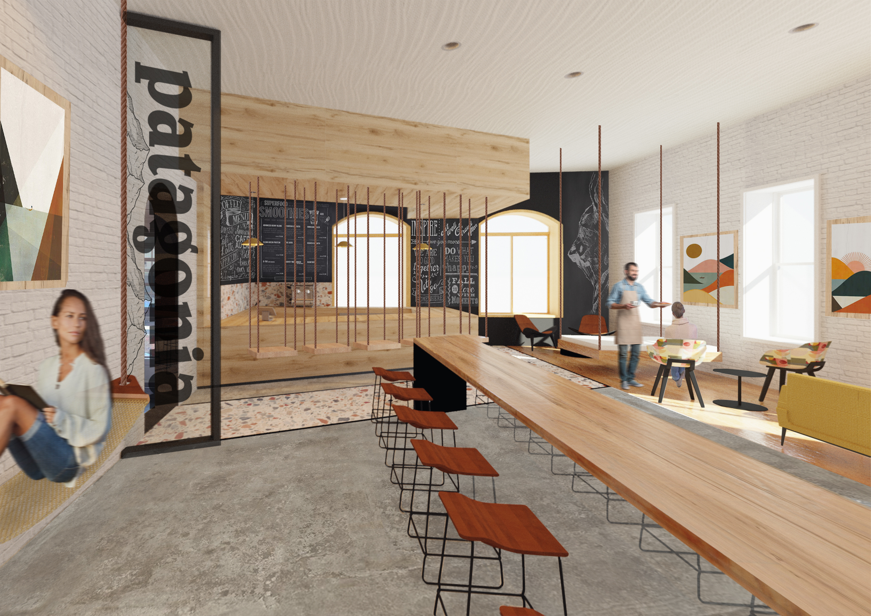
As you exit the elevator doors onto the second floor , you are greeted with the reception space. Rolling mountain motifs, natural materials and greenery throughout the space welcome the visitor to Patagonia’s headquarters. The reception, lobby, café area, and large conference / multi-purpose room are all in division I.
Custom designed elements are found throughout the lobby space made from all recycled materials reinforces Patagonia's core values while creating a design focal point as you instantly walk in the office. Functional, but playful design features such as swings, a rock climbing wall, and unconventional seating opportunities are found throughout the office to help create a relaxed, but productive work environment.
Strategically placed, the programming of Division I was designed to be the most public space of the office. Intended for both the workers and guests whom are visiting, encouraging conversation and collaboration. By placing the large conference / multi purpose room by the entrance, this will allow for guests coming to the office for presentations to have quick access to their intended area and will decrease unnecessary foot traffic throughout the major work spaces, keeping Patagonia’s workers focused on their tasks.
The center of the program are the workspaces. Built around the existing structural columns, each row of adjustable desks has a planter at one end with a live wall up the column and at the other end a collaborative desk for two workers to pull up their chairs for a quick meeting.
Lining each of the exterior walls are booths that stretch along the entire wall allowing the workers to have a comfortable spot by the windows to find inspiration and work from there.
Surrounded by opportunity to find alone time, or to collaborate and meet, the office lets the workers choose what they need to create their product. To the east of the workspaces are three arches that hold individual workspaces inside of them. The acoustics in here allow the user to be able to focus and hear their thoughts while in the space. The colors are the gradient of the sunset and sunrise which most people consider to be the most calming and relaxing part of the day. Work should not always be stressful, and if workers find themselves stressed, this opportunity created through design should give them the resources to relax and calm down.
With conference spaces to accommodate all groups and sizes, the Patagonia staff will have many opportunities to work and collaborate with their colleges. Medium conference rooms ranging from 4 to 16 people are available to use for any staff member during any time.
Reinforcing Patagonia’s “transparent” core value, all of the conference spaces are as open as possible. Collaborative booths for pairs have recycled paper rolls to jot down their thoughts or sketch the newest outdoor gear.
Located near the main entrance of the building, the café space is open to all visitors of the building and other building tenants. Adjacent to 3 different stairways, the café will be very convenient for all in the building. With a variety of seating options, the café was designed for many different uses. If you are having a business meeting, or if you want to come hang in a hammock, the choice is yours.
In the existing building, the arches currently have boards on them separating the spaces. I wanted to create a wall behind the arches, creating a space within the arches that feels intimate, but still inviting. With motifs found around the café of mountains and people diving, the café still represents patagonia’s aesthetic.



