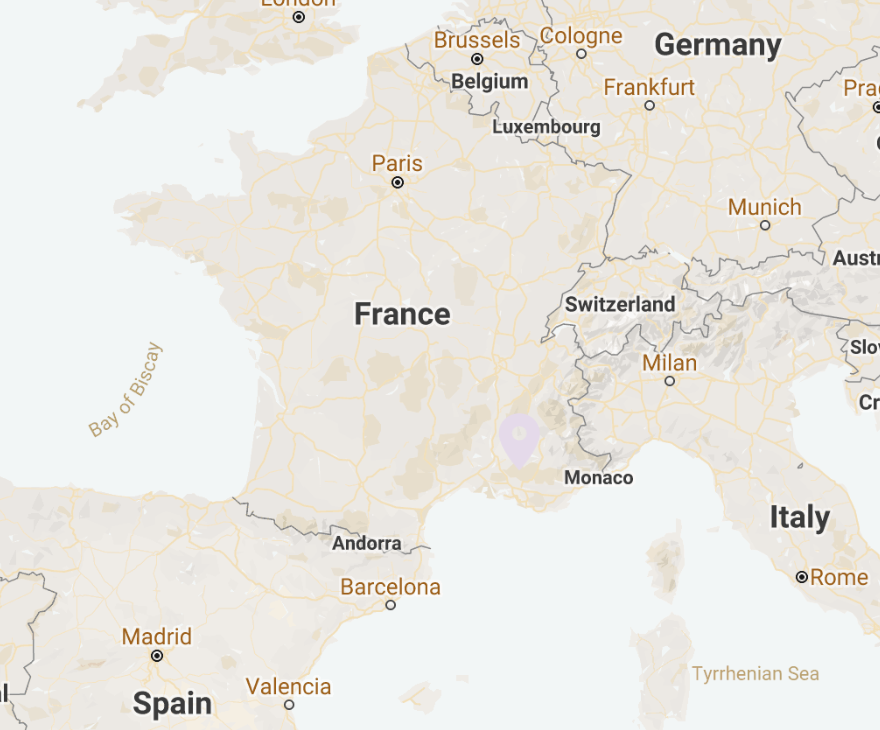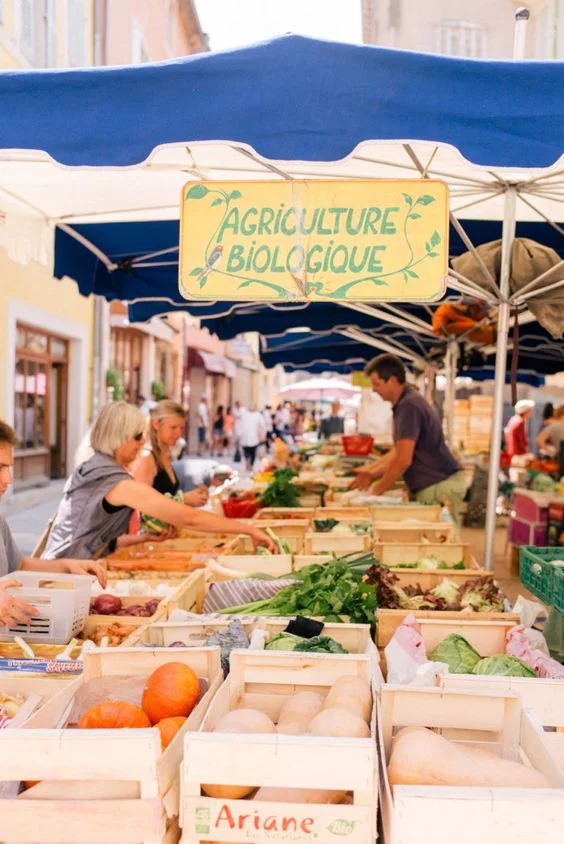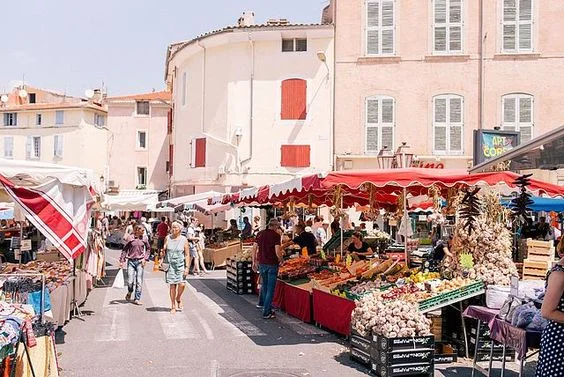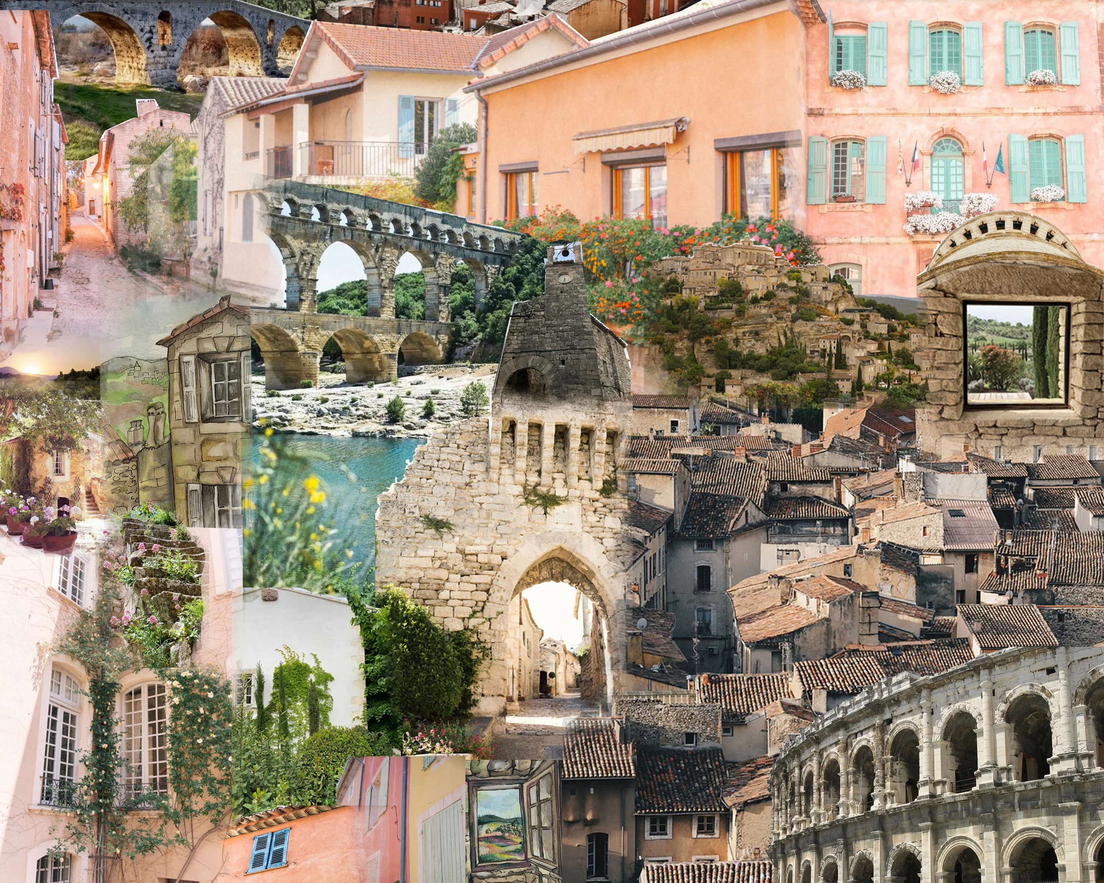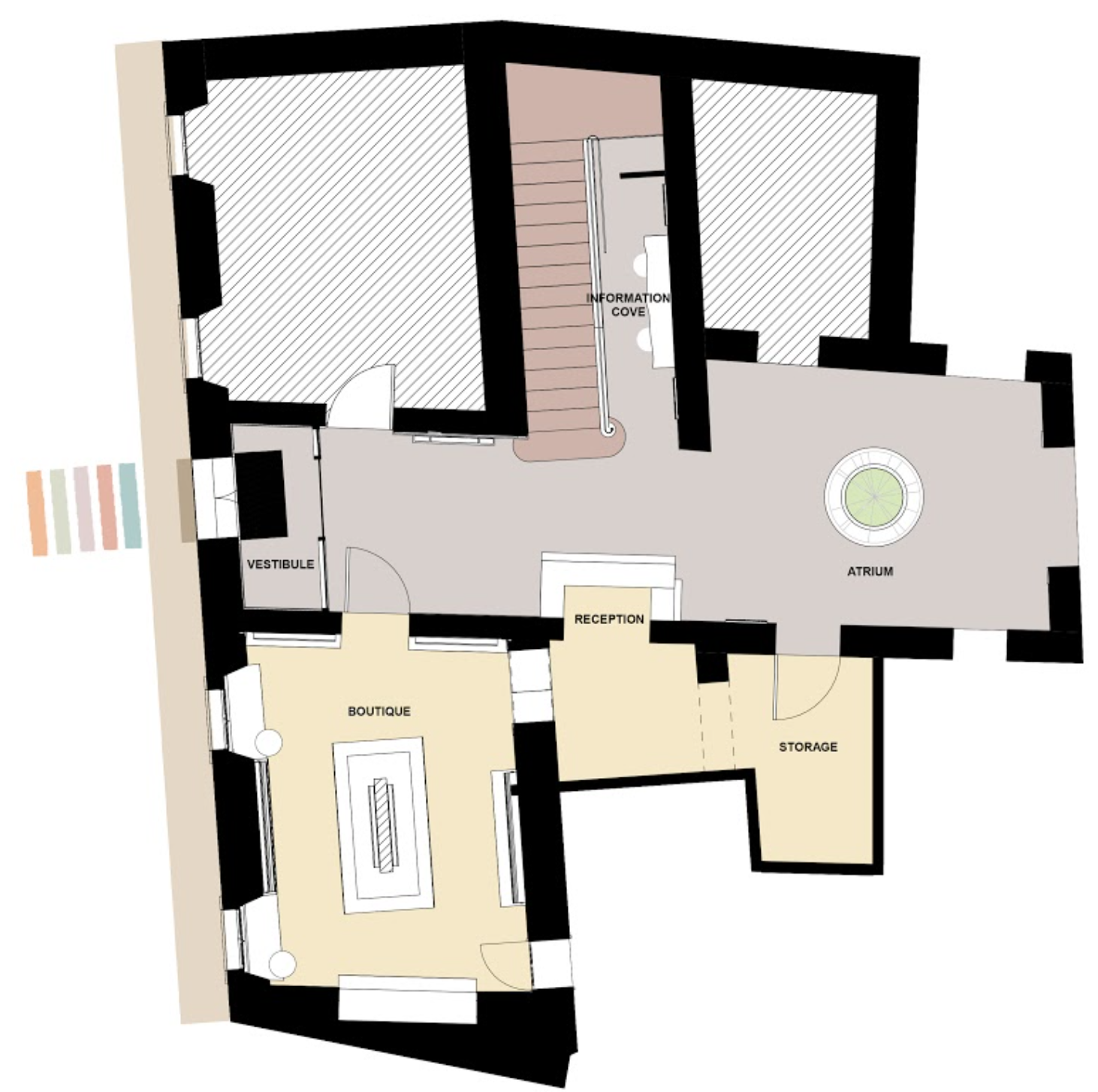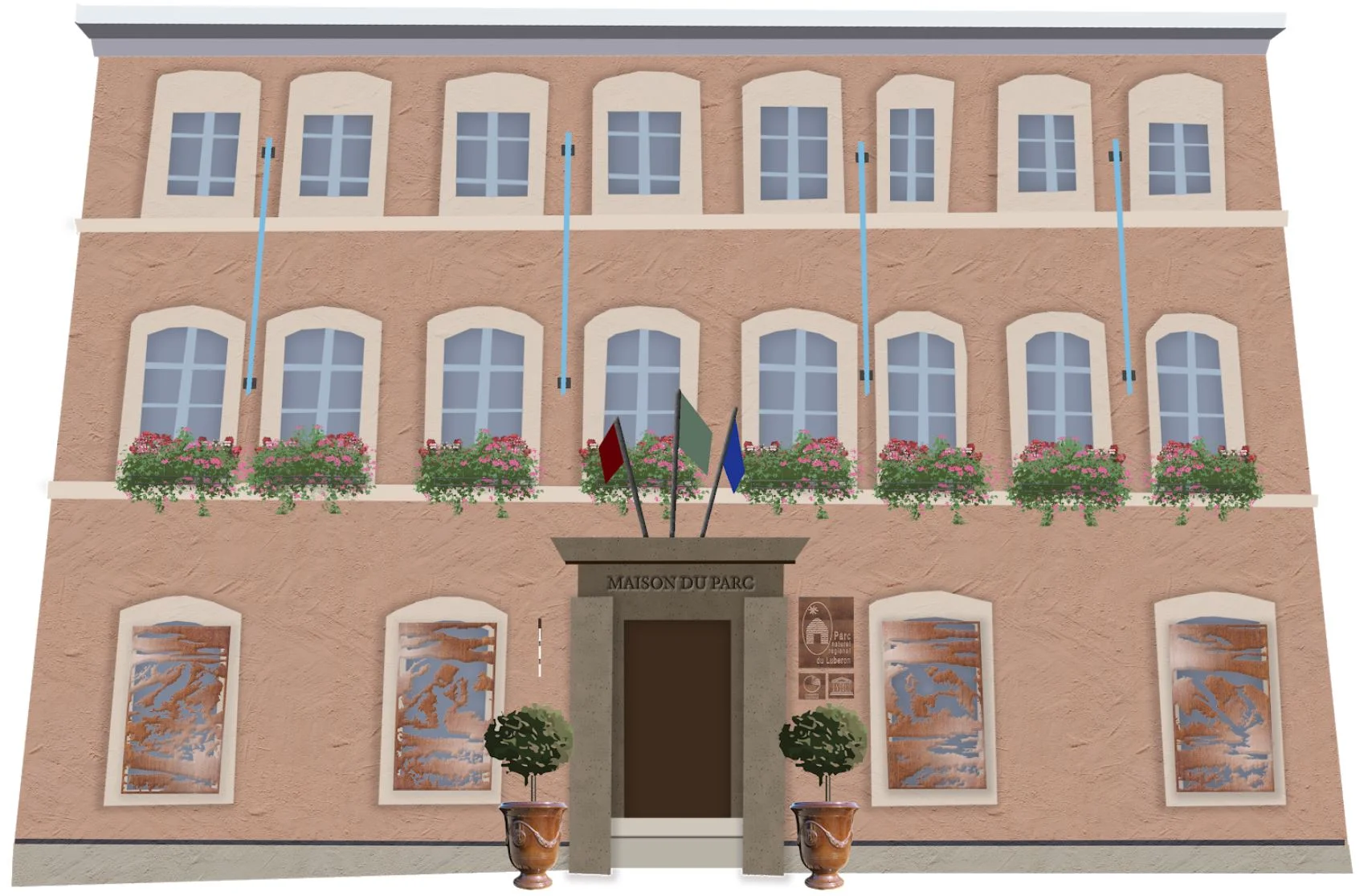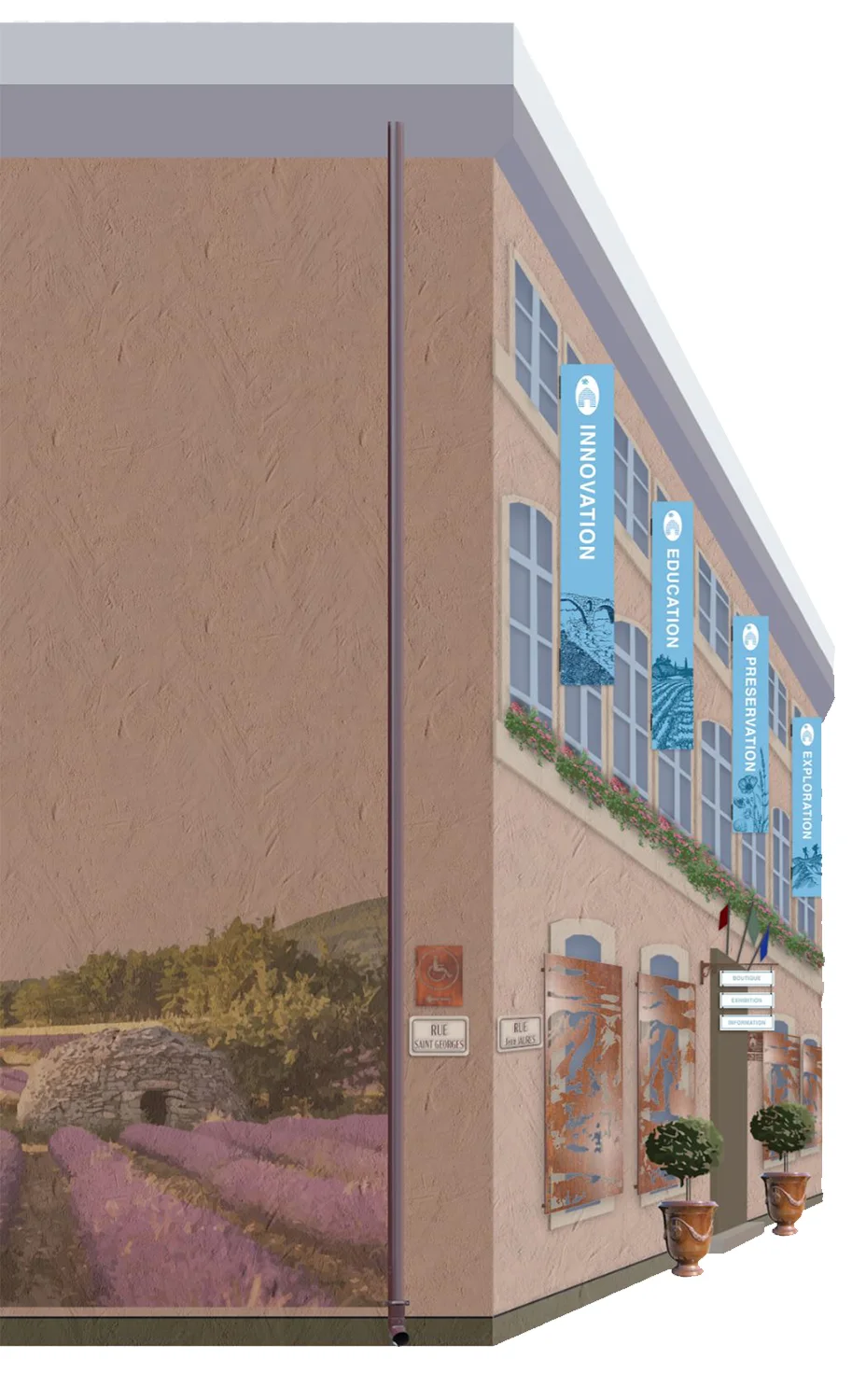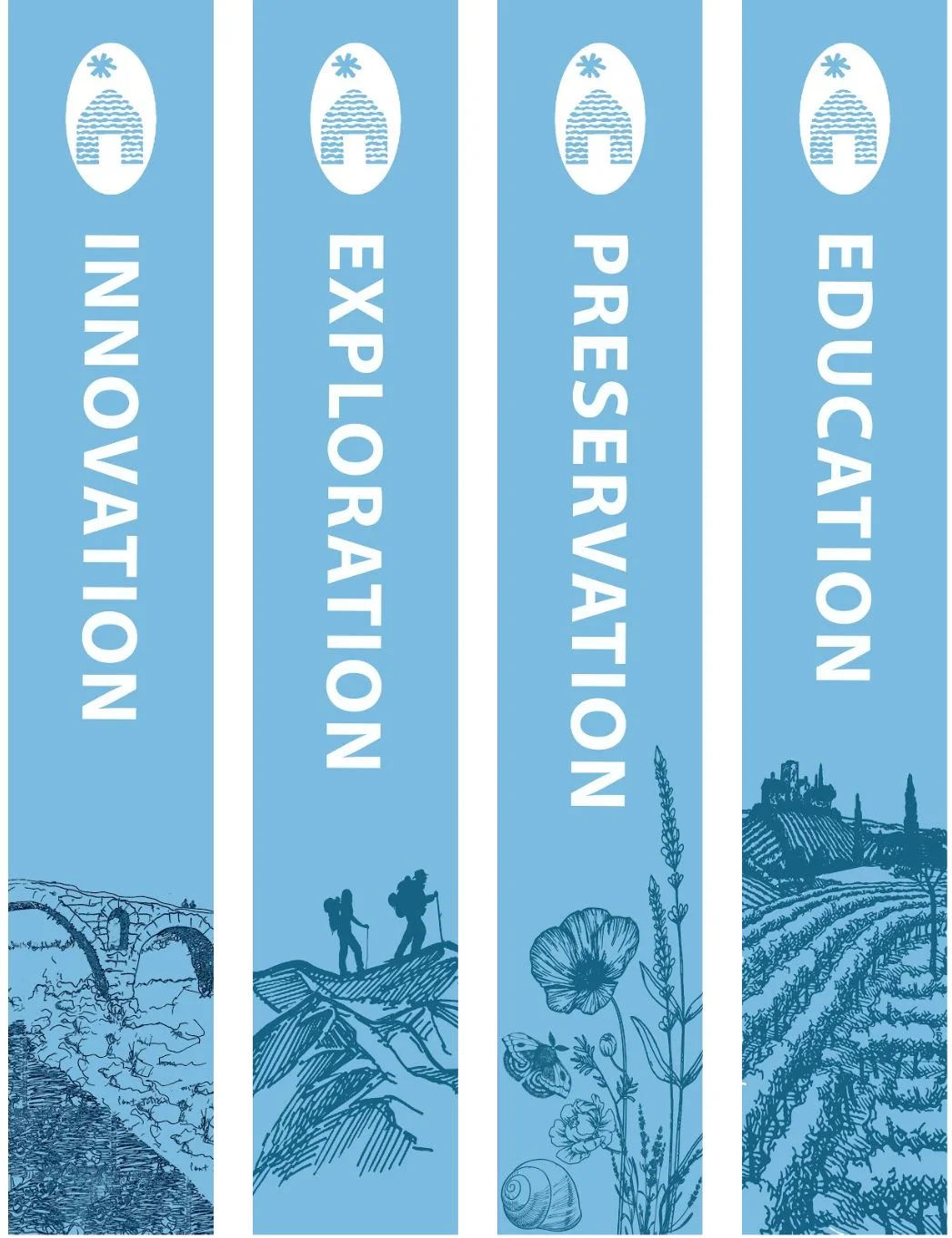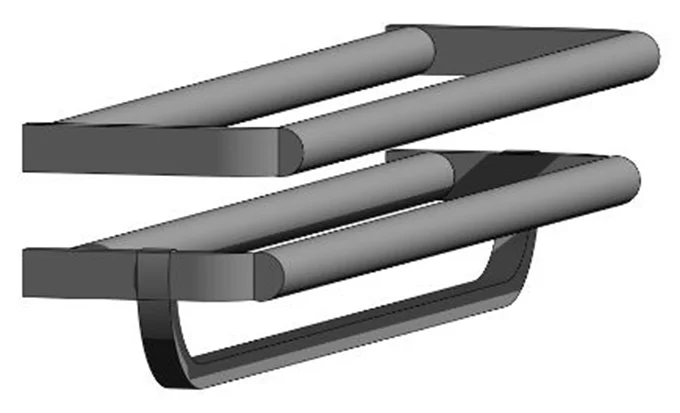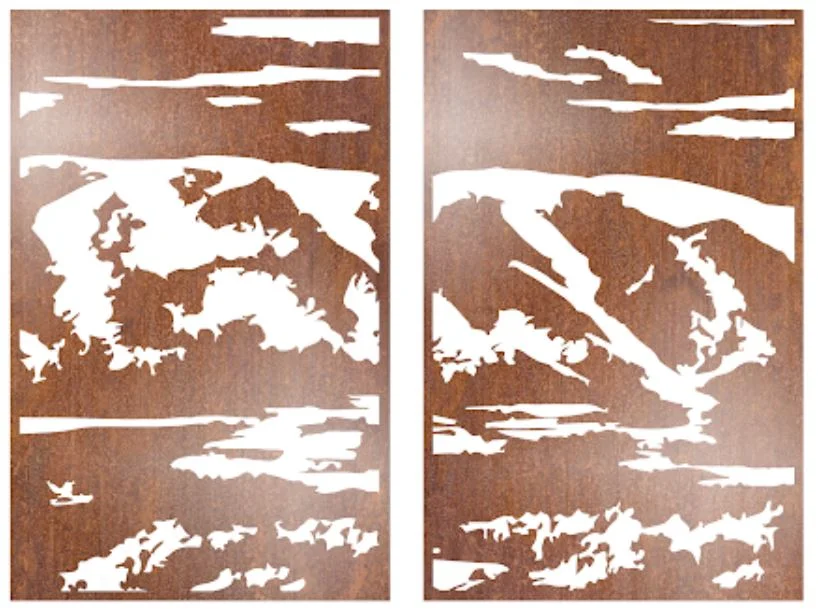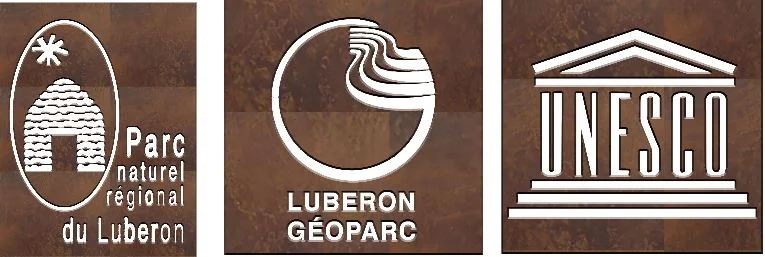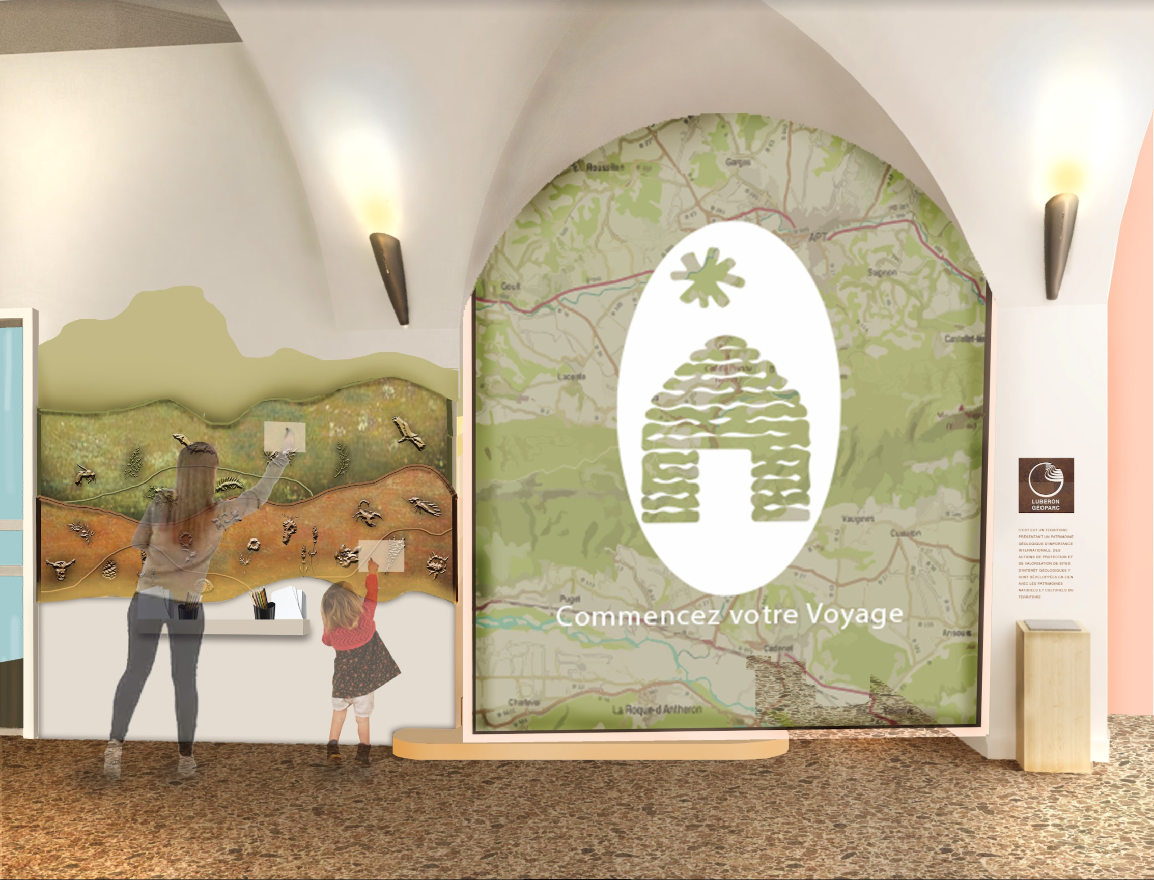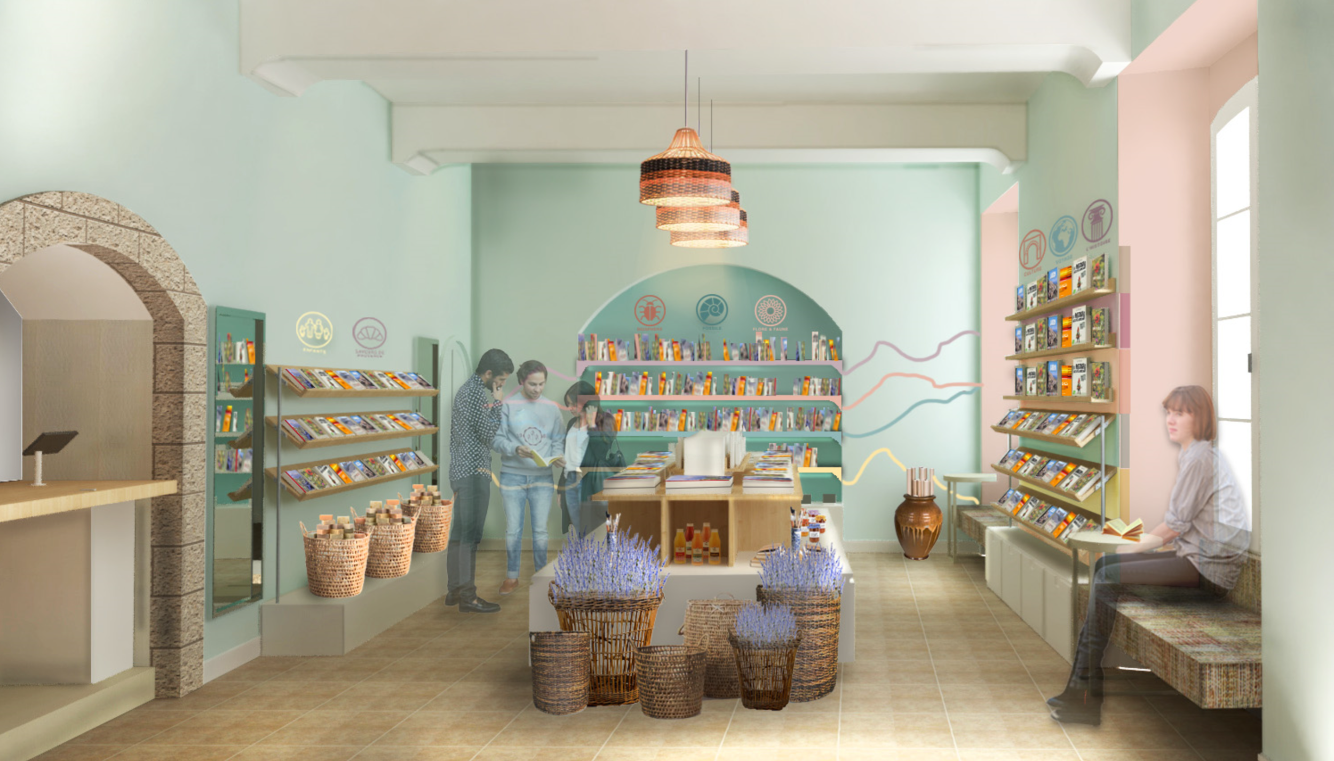Maison du Parc
Maison du Parc
SCAD Collaboration with Maison du Parc in Apt, France | Completed May, 2019
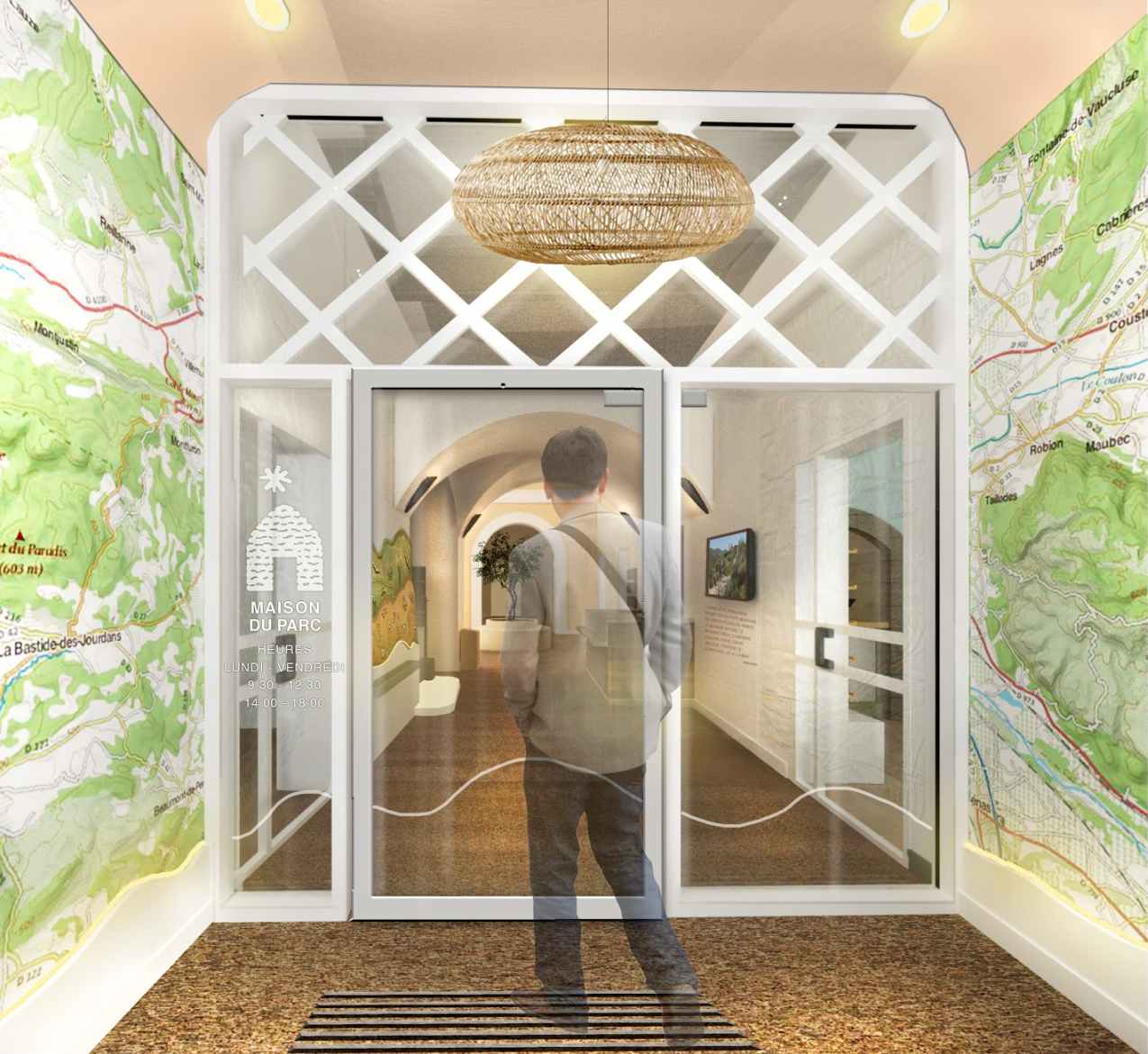
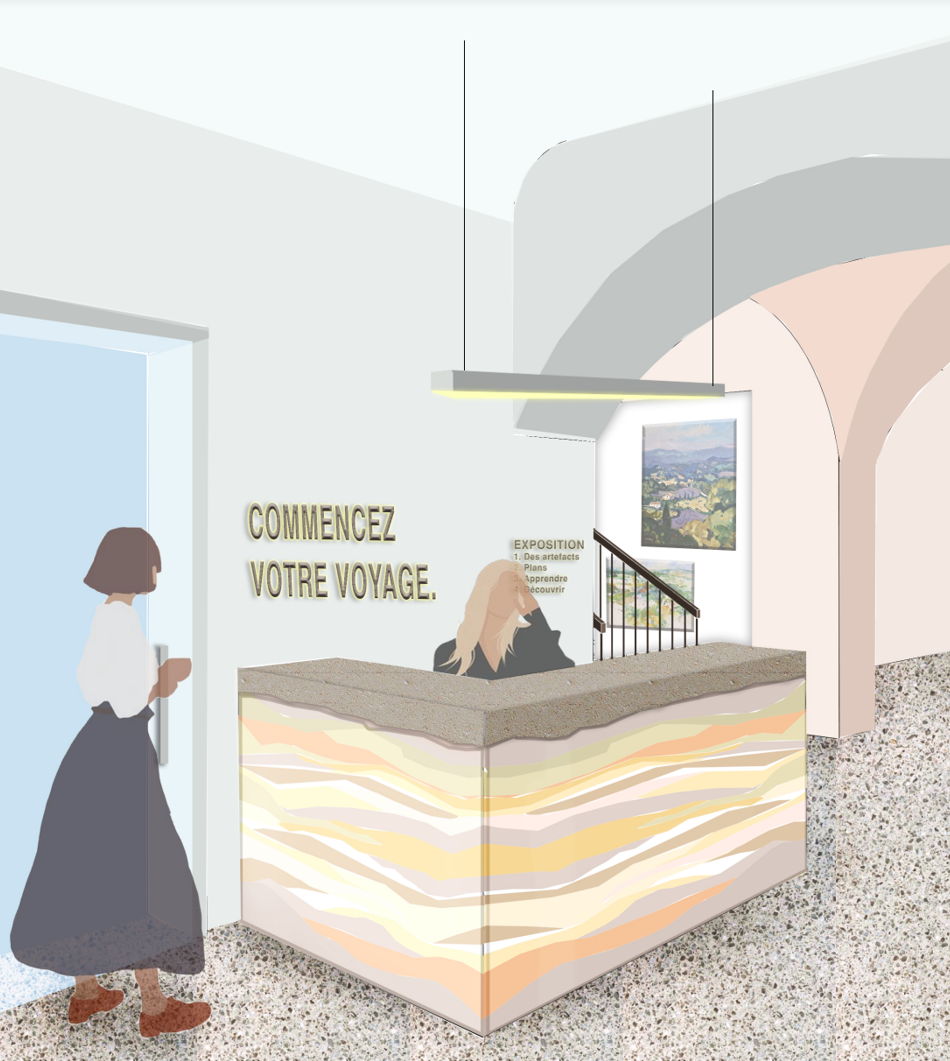
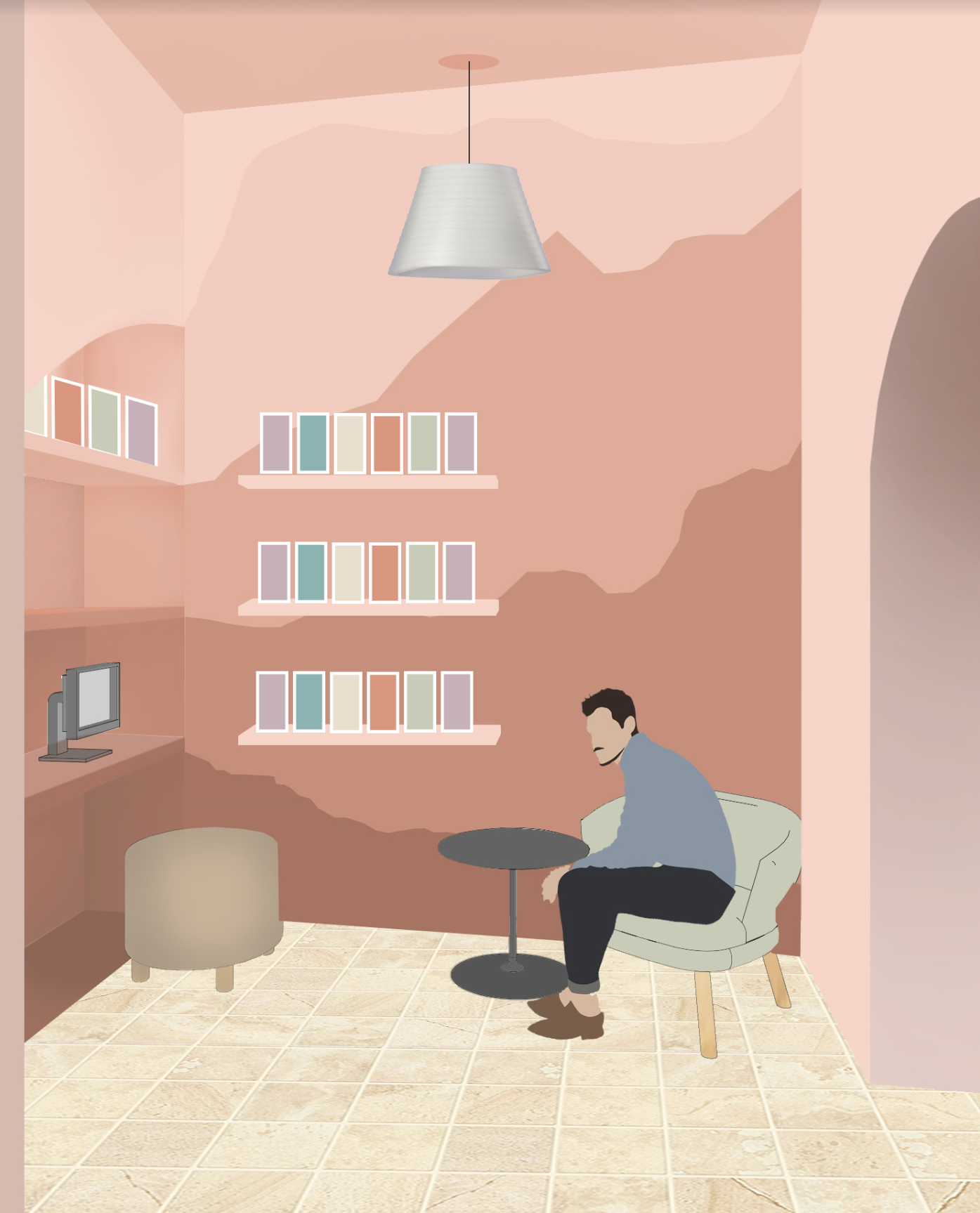
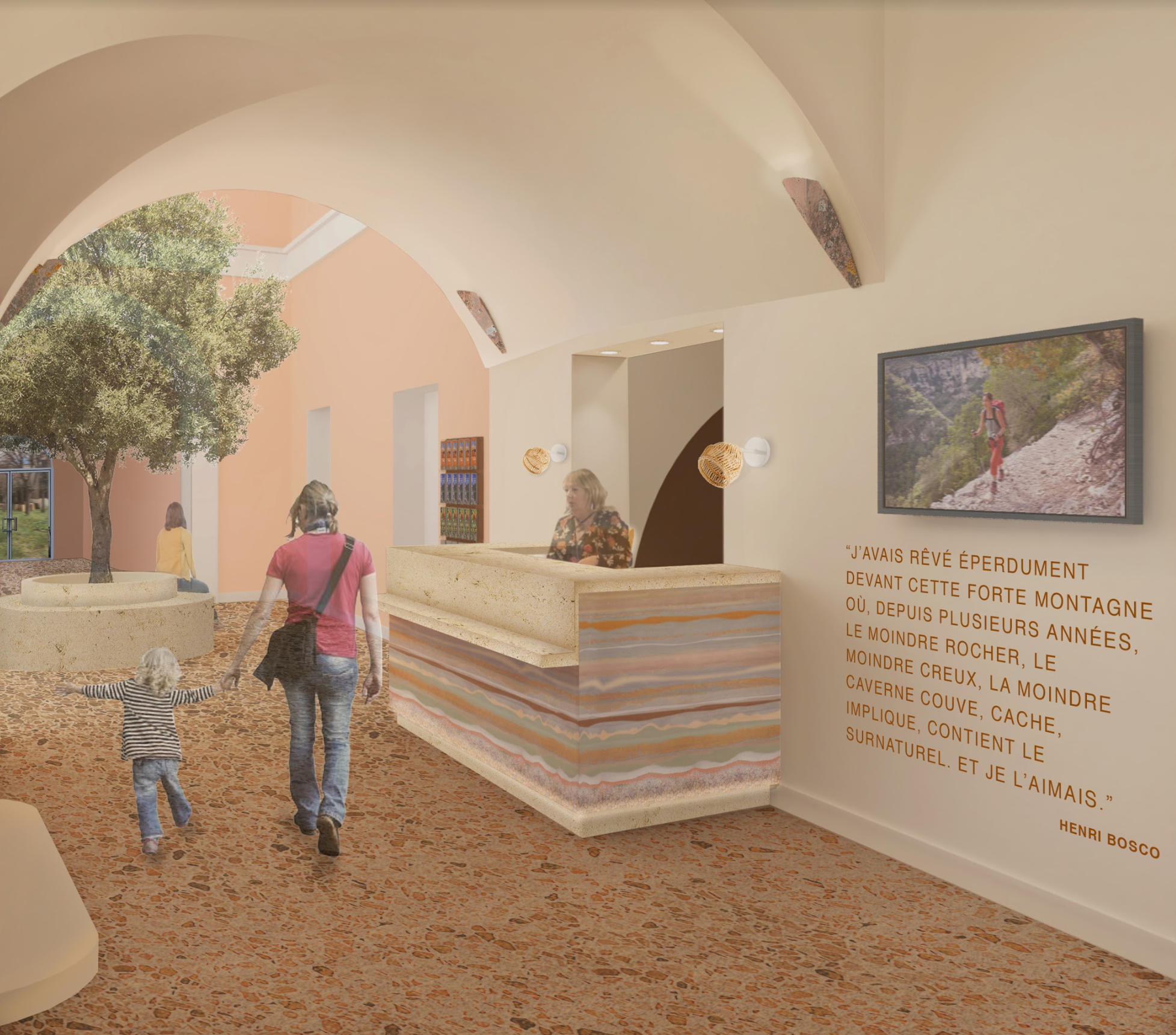
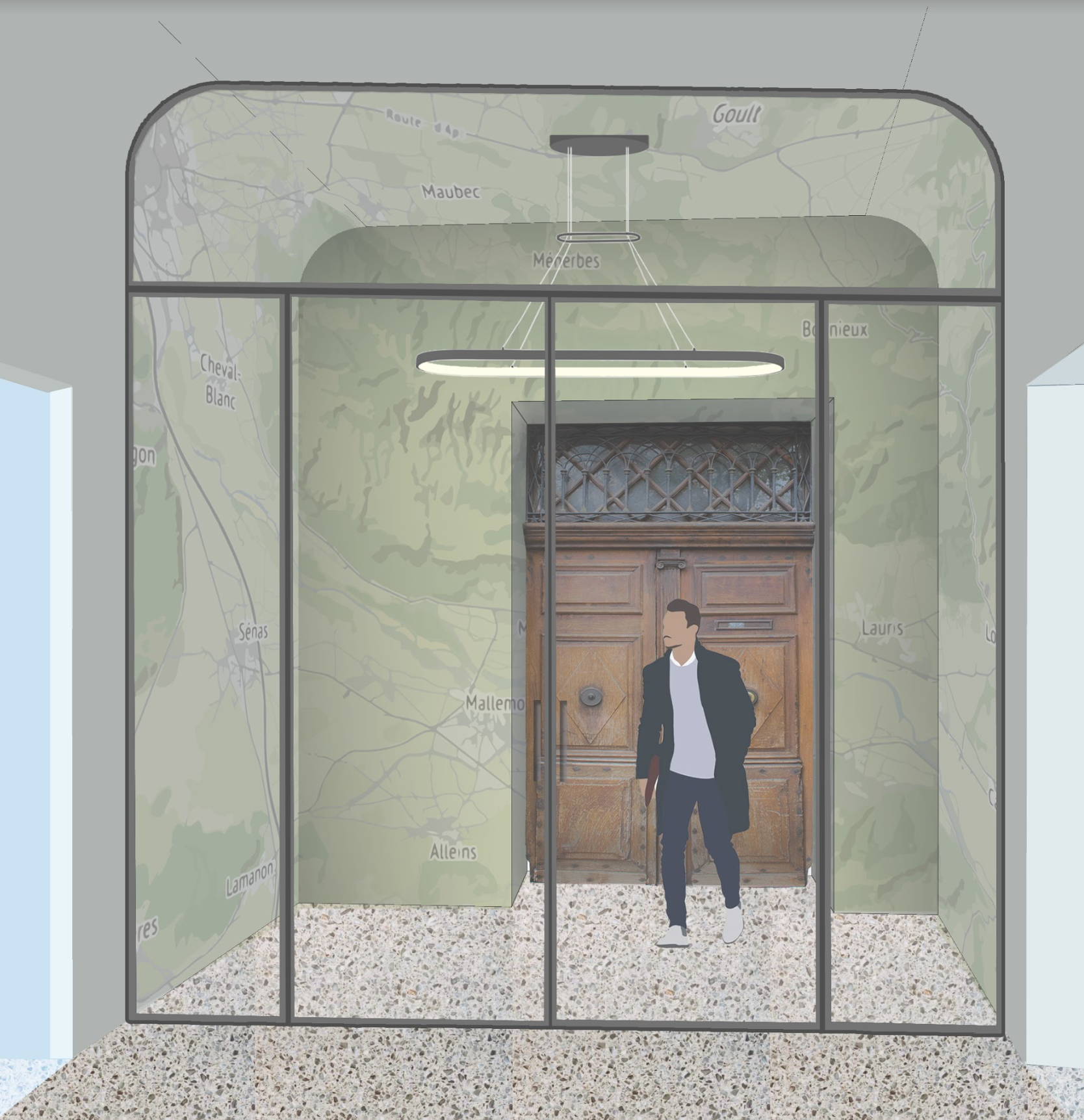
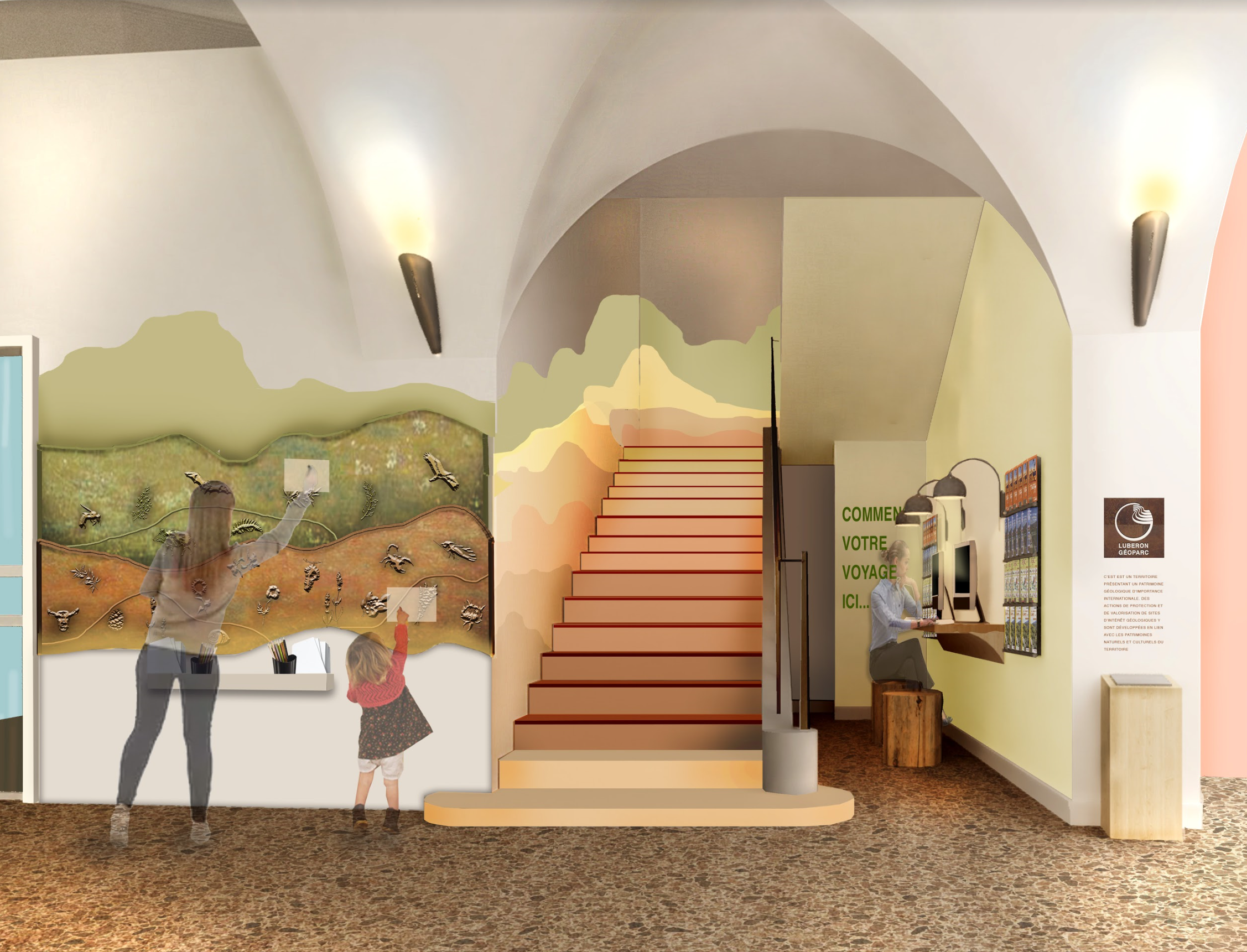
Located in Apt, France
60, place Jean-Jaurès BP 122 84404
Apt, France is the current location of Maison du Parc. This area receives a lot of foot traffic and exposure since it a hub for locals and tourists. Movement around the site is dominated by pedestrians, but some vehicles are present mainly in the residential areas. Knowledge of circulation in this area is necessary to discover how to draw more users to Maison du Parc.
Concept Development
In biology, a community is an interacting group of various species which each occupy their own unique ecological niche. Similarly, the Luberon region is comprised of 77 municipalities that each have their own defining features. The biodiversity found throughout the Luberon exhibits multiple relationships that direct the design for this space. Focusing on the concept of layering communities reinforces the history, diversity, and unification of the local community.
Schematic Design
Final Design
Façade
Banners representing the opportunities Maison du Parc offers, in a light blue representing the traditional blue seen on French window treatments.
Repurposed bars from the existing window security made into window boxes to hold plants.
Window security of engraved images of the villages found throughout the Luberon region.
Signage designed for the exterior to represent the park’s partners.
Vestibule Entry
The journey begins upon the entrance of the building. The exterior doors will be kept open during the day by a magnetic system, this will encourage visitors to enter. The new vestibule will have automatic doors that will improve air lock efficiency as well as circulation. The glass will have a logo decal as well as operating hours. Most important, guests will enter in a full immersion of the Luberon Region that is uplit by a glowing mountain motif.
Reception
The reception desk reflects the concept of “Layering Communities” wit 77 layers of soil collected in each municipality to represent the unity and diversity. The computer will be on a pivoting arm for the receptionist and guests ability to communicate. This side of the desk will lift up so that the receptionist can exit and assist guests. For security the computer will have a lock and the tower will be locked in a cabinet.
Stairs + Information Cove
The lobby will be a fun and enticing space that encourages guests to explore. The gradient of the stairs encompass the colors of the Luberon as a mountain climbs up the stairs. Parallel to the stairs is the information cove which will house the computers for hikers resources. There will be additional maps and brochures. We relocated this area for ease of communication with the receptionist. The information cove as well as the first floor can be locked at night with the security gate and will have a canvas cover for events as a backdrop. The custom ochre wall is a feature that will bring the community together. Created by a local artist in a traditional graffito technique, images of flora and fauna will be raised and recessed for an interactive rubbing wall. This is something guests can bring home with them and remember the Luberon.
Boutique
Upon entering the boutique guests will be greeted by a bright aesthetic that reflects the provincial color pallet. The boutique is newly designed to maximize storage and display space while creating an eclectic shopping experience. Each display exhibits the book covers to easy browsing and has drawers or cabinets bellow for re-stocking goods. Iconography and color-coding will improve organization by creating zoning. These icons can later be implemented into the exhibition spaces. Elements such as the baskets and pottery are reminiscent of Apt market. These will display goods such as lavender and poster rolls.
Vestibule Exit
You have explored the Luberon with Maison du Parc and you are prepared to embark on your journey and experience it all on your own. As you exit the 360 degree map reminds you of all the opportunities to explore the region.


